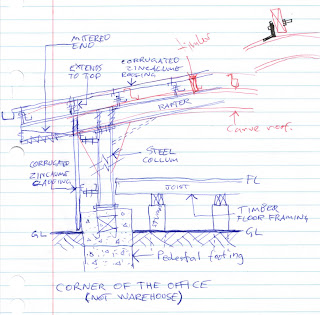
Completed Model as part of Major Project for SRT251 Construction & Structures 2. Details designed in the manner of Glenn Murcutt. 5mx5mx5m section of the office/showroom building. Steel primary structure, collumns & rafters. Timber secondary structural elements such as purlins & girts. Timber floor frame. Corrugated steel cladding and roofing.

Detail of the knee joint showing the circular hollow section collumns & curved steel rafters complete with haunching.

Detail of purlin to rafter connection & fixing plates also showing the wire safety mesh under corrugated roofing material.

Perspective section illustrating the profile of the structure.



